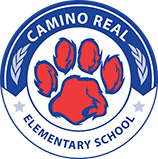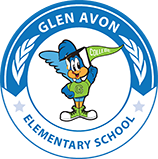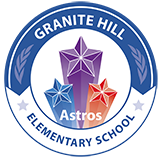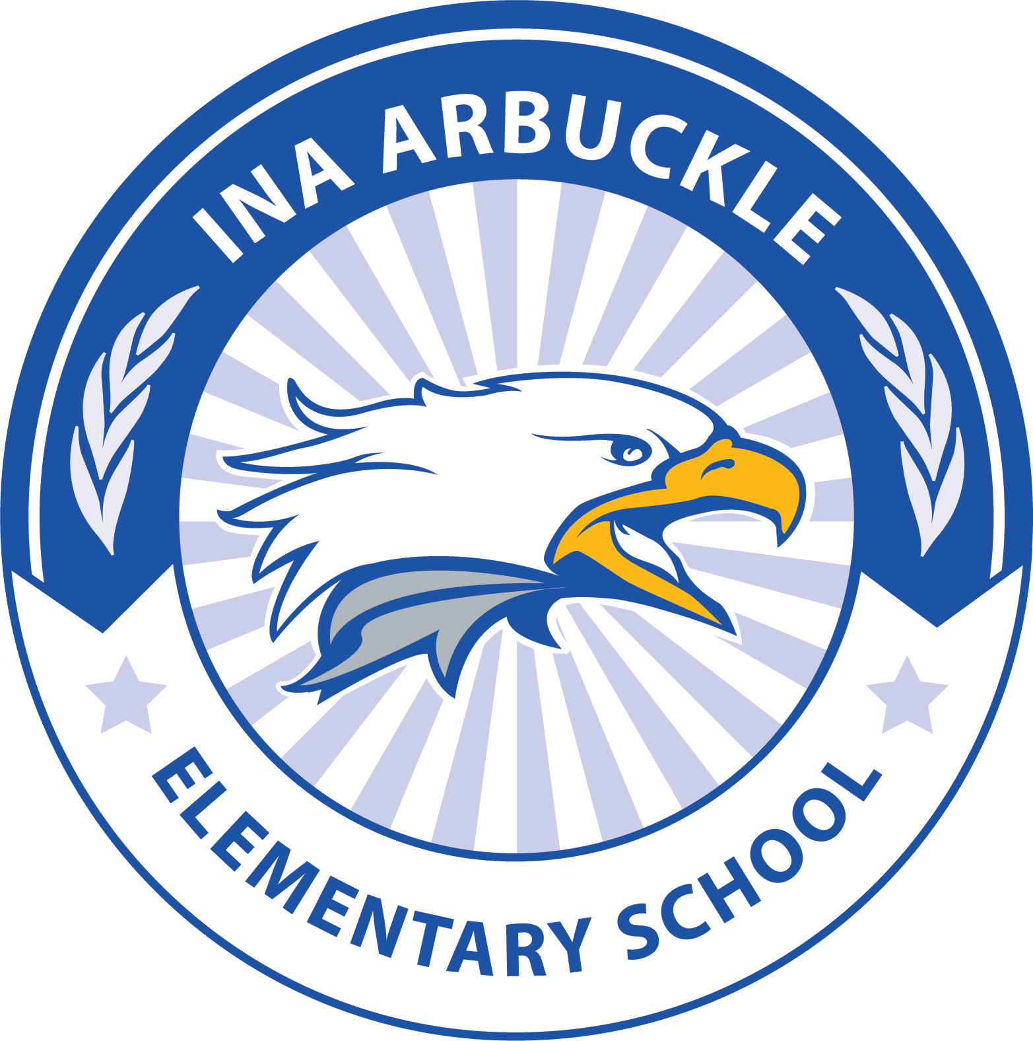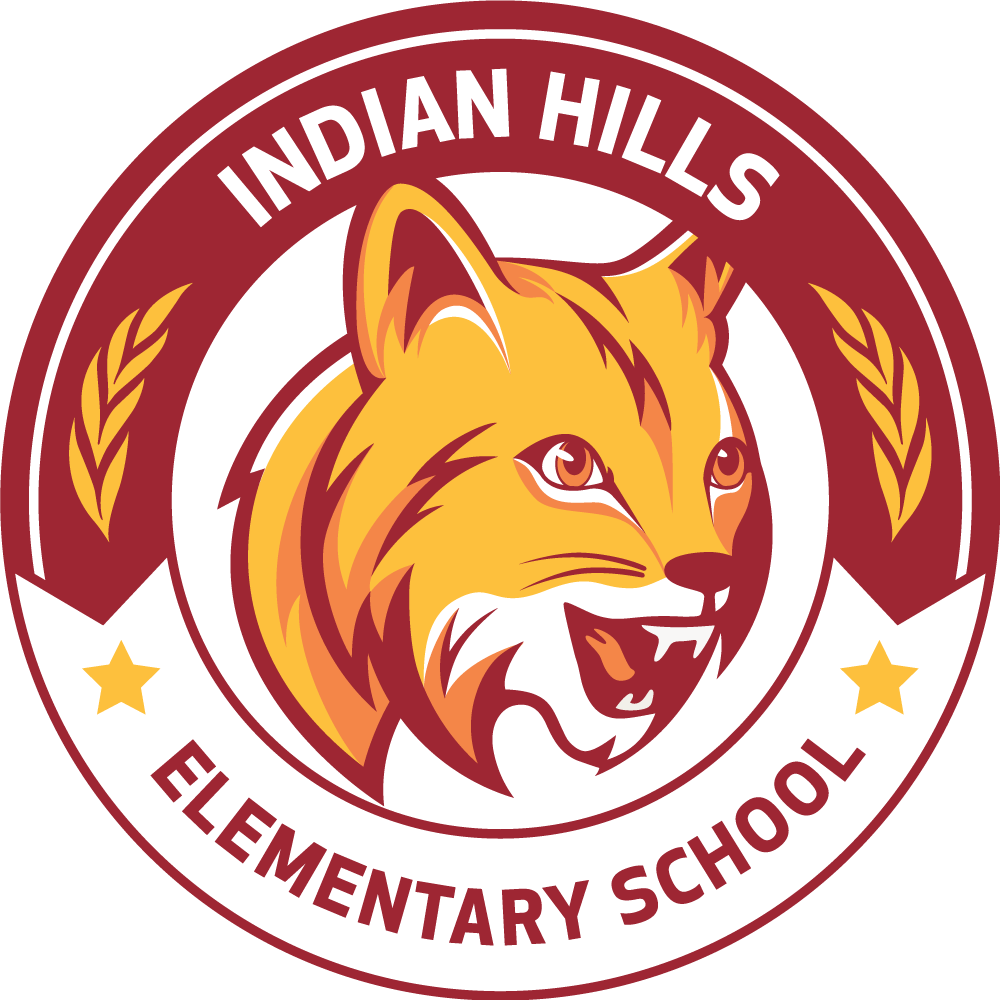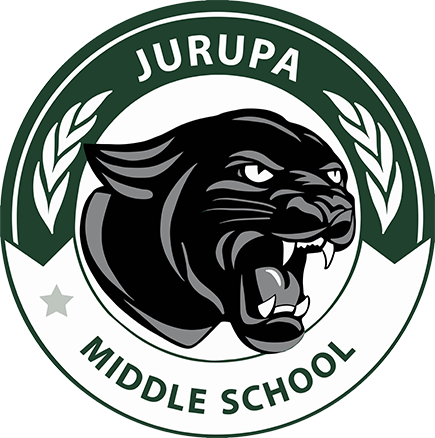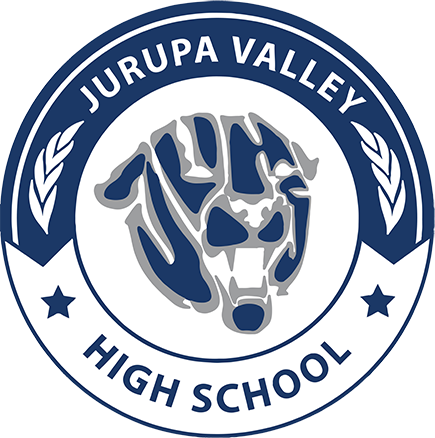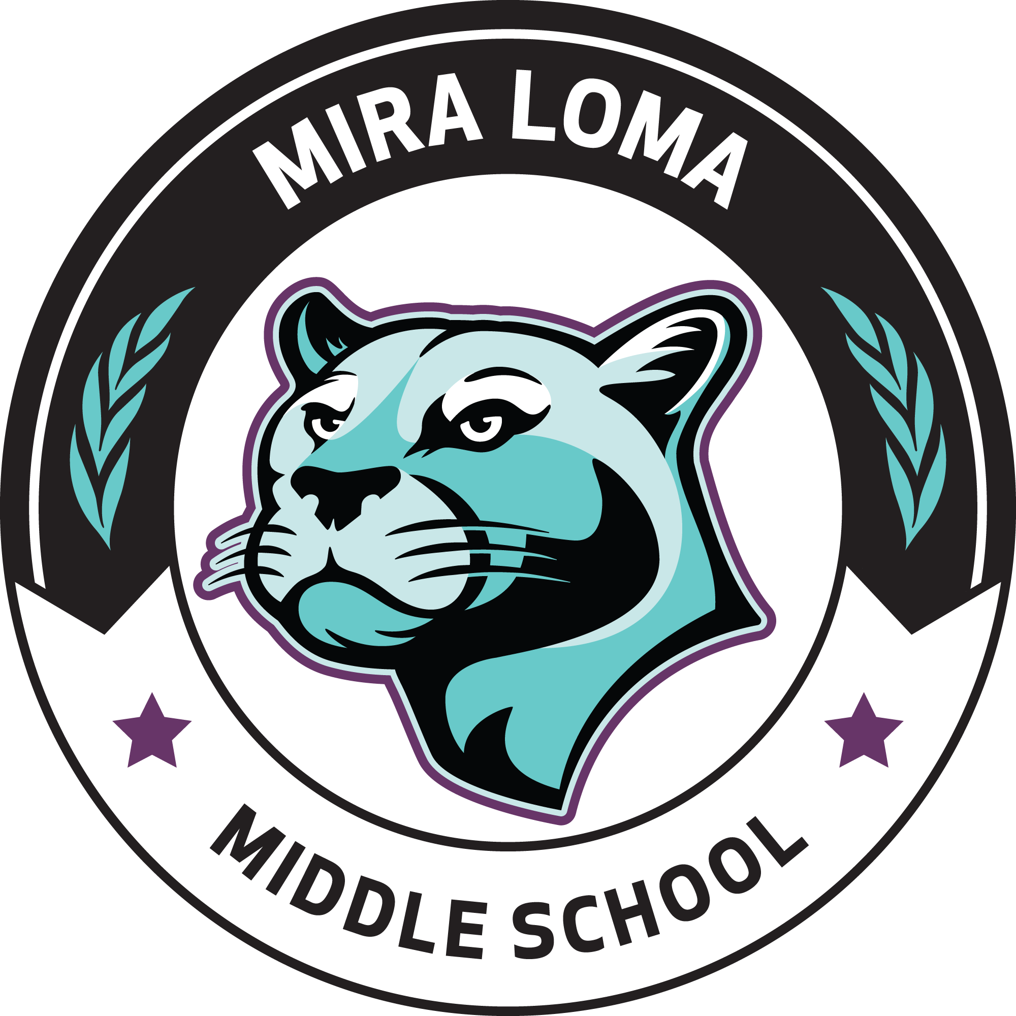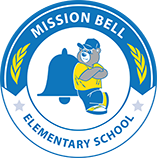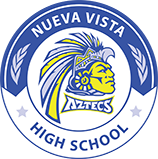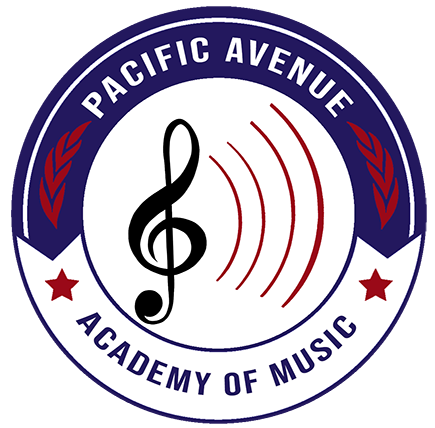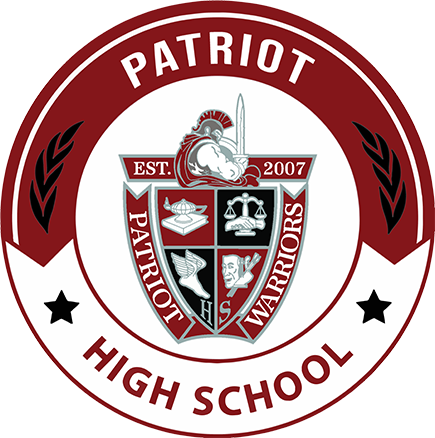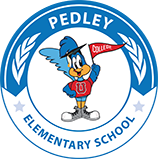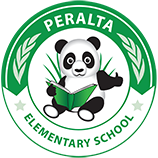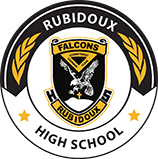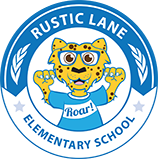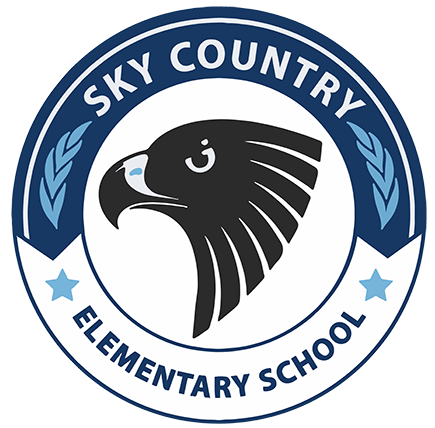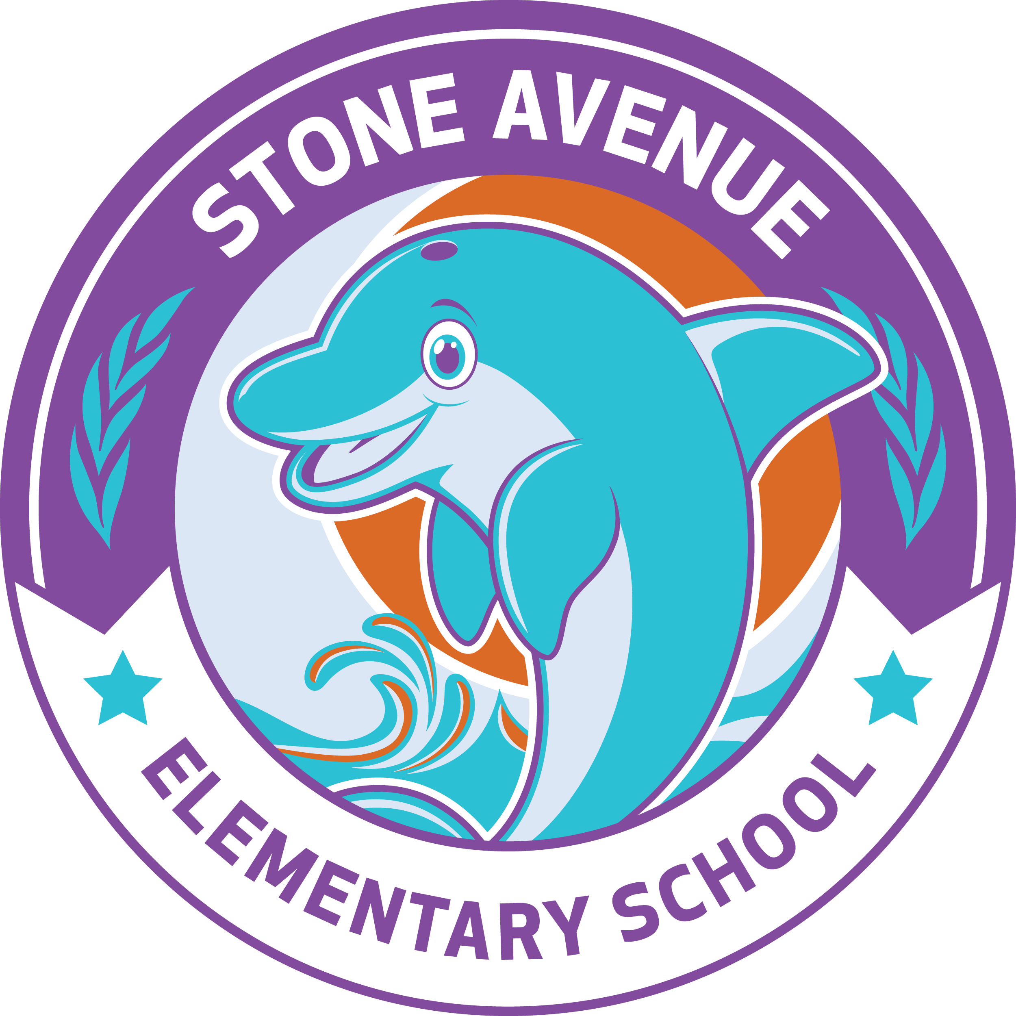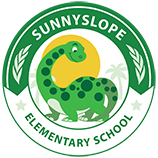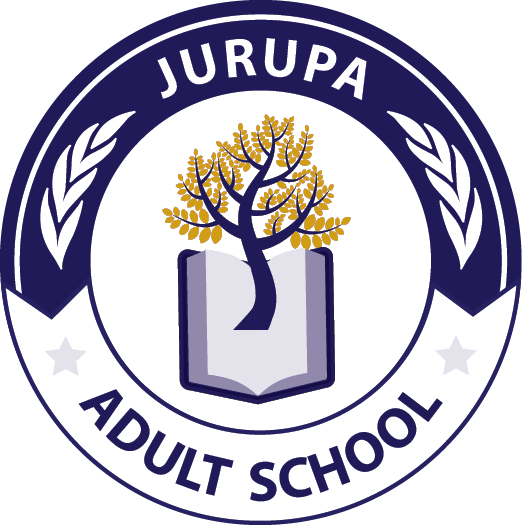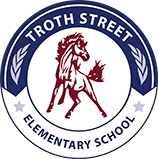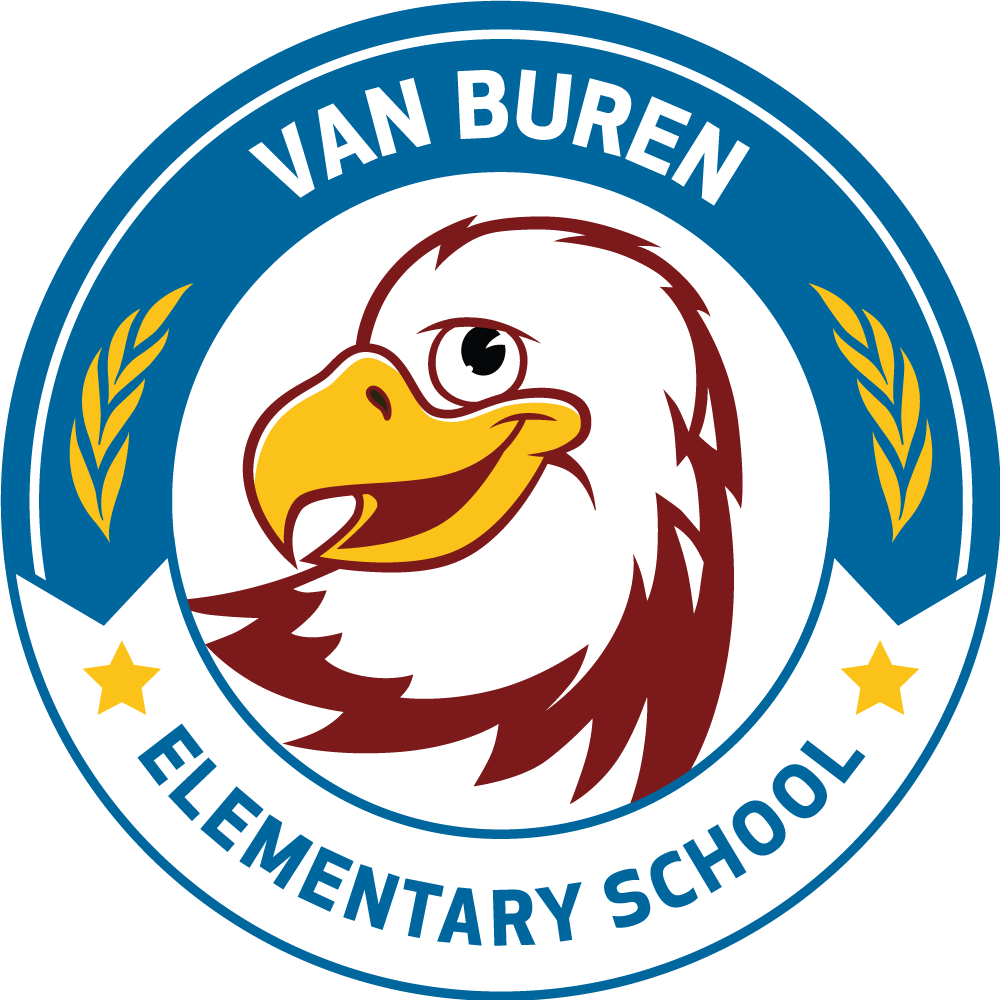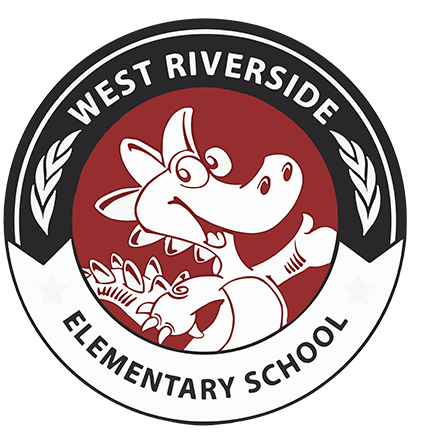
Explore
OVERVIEW
The Explore phase is the exciting step where we collaboratively used the information, vision, and educational design approach developed in the previous phases to explore various options for each school layout, as well as explore project category prioritization. The database of information gathered throughout the process will be further developed and Rough Order of Magnitude (ROM) estimates will be developed to allow for this exploration and understanding of overall cost impacts. As we review options, we encourage stakeholders to look at the gathered data and determine if potential solutions are going to address the needs and issues identified at each site. Site development phasing plans will also be explored, knowing that all projects will most likely not be able to be implemented immediately. In evaluating priorities, we look at how individual site master plans integrate holistically with a district-wide maintenance plan, and how the projects will support student success and the educational goals of the District. All options will focus on providing flexibility to adapt to the ever changing needs of education.
Understanding Masterplanning Diagrams
HMC Architects performed a general site assessment to determine the configuration, use, condition, quality and educational suitability of the school facilities
throughout Jurupa Unified School District (JUSD). All school sites display an aerial view, an existing plan, and a future plan. To verify the quantity of spaces, a color-coded space inventory was conducted and were classified into 16 categories,:
Basic Classroom, Specialty Classroom, Science Classroom, Portable Classroom, Modular Classroom, Classrooms Support, Athletic, Library / Media Center, Administrative, Multi-purpose Room (MPR) / Assembly, Circulation, Operational Support, Food Service, County Use, Restrooms, Solar Panels, and Trash Pick-Up.
In addition, classroom spaces were further designated if they were a Career Technical Education (CTE) Class, Project Lead the Way Class, Special Day Class, Dual Immersion, PE, Intervention, Computer Lab, After School, Music/ Art, Theater/ Dance, Resource Specialist, Child Care, Headstart Preschool, Kindergarten, Preschool, Transitional Kindergarten, and Vacant/ Not-in-Use. Support type spaces were further designated if they were a Conference Room, Psychologist, Social Worker, Speech, Counselor, Staff Lounge & Workroom, Nurse/ Health Office, and Parent Teacher Room.
