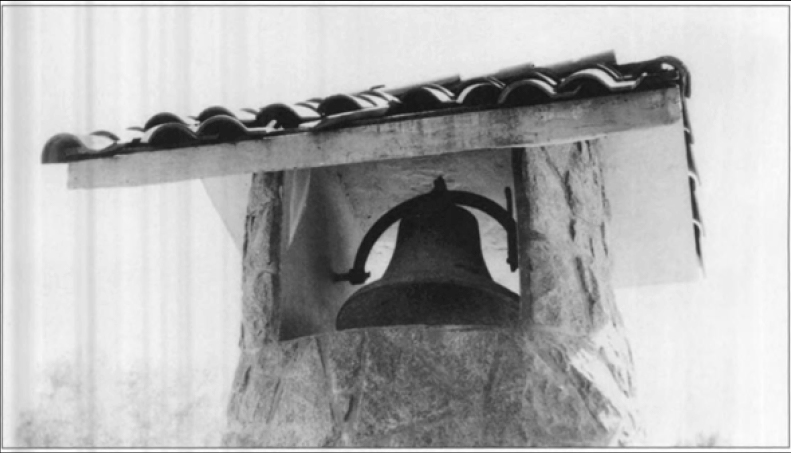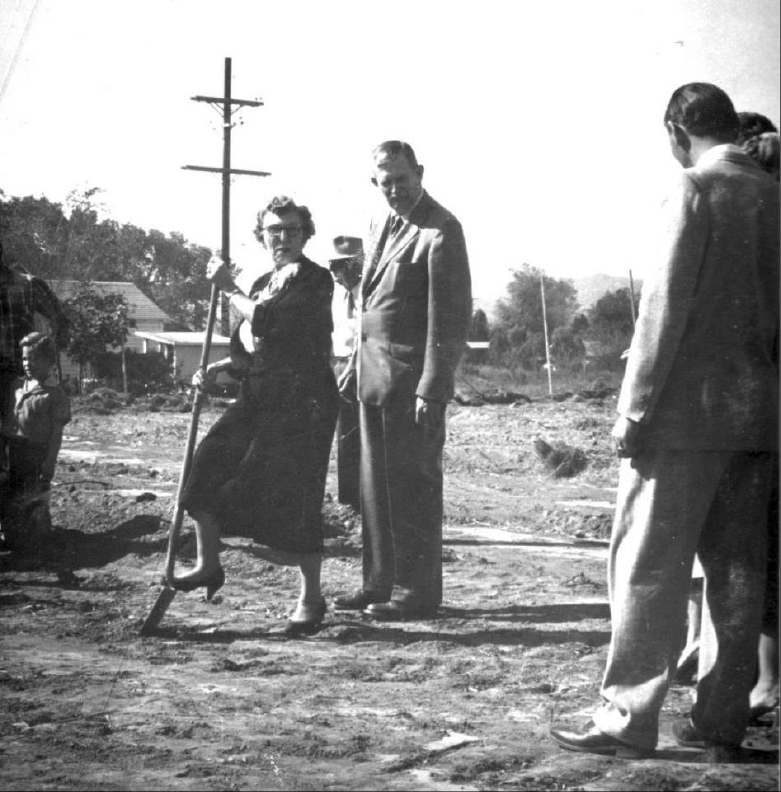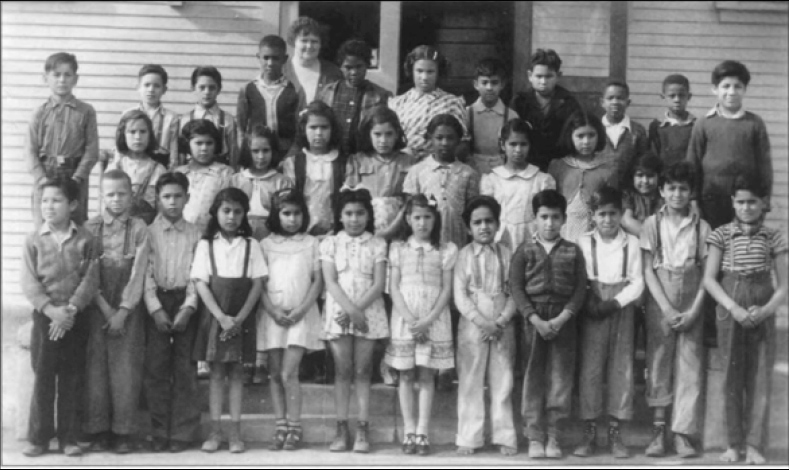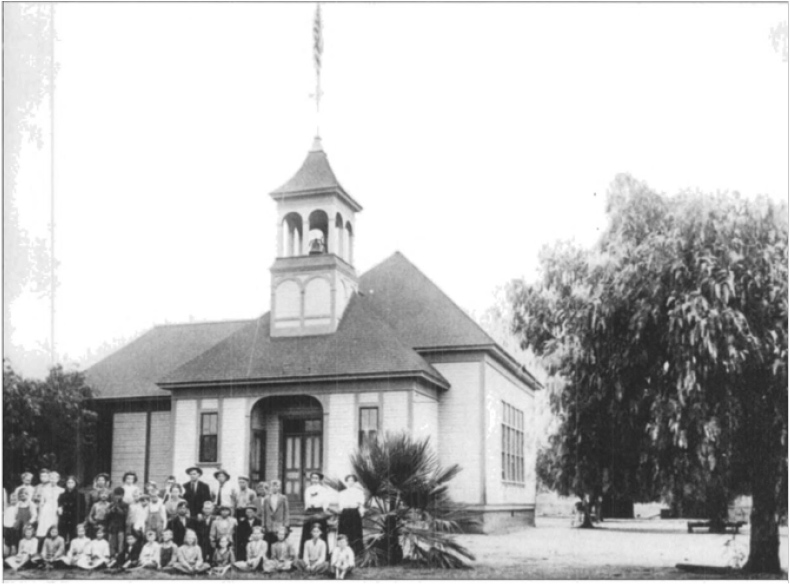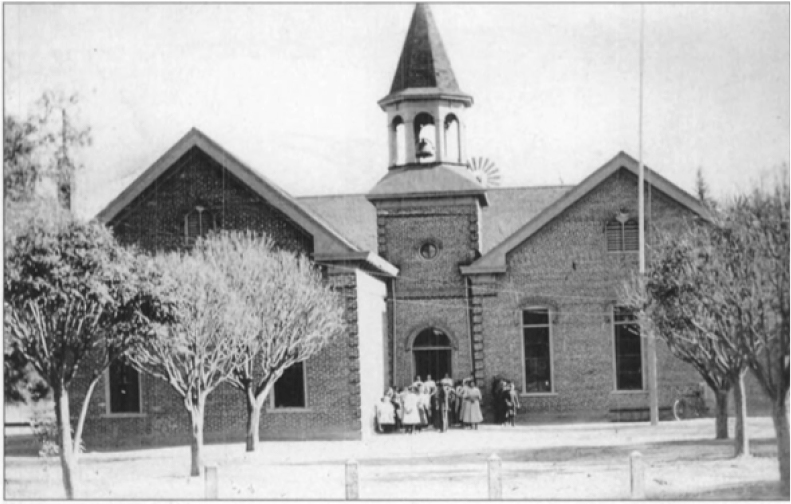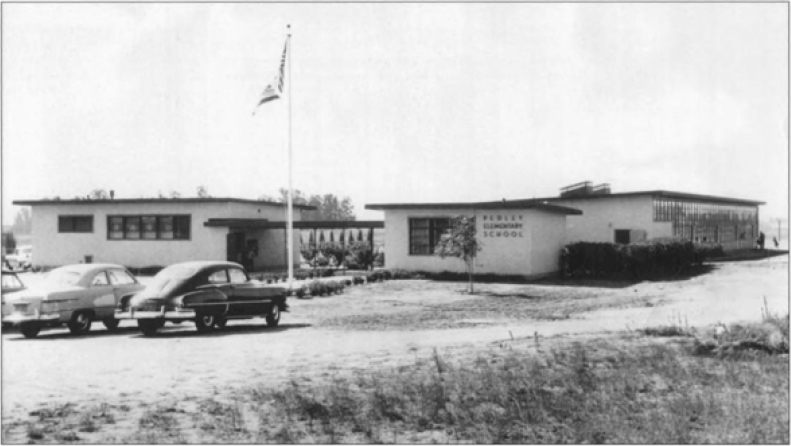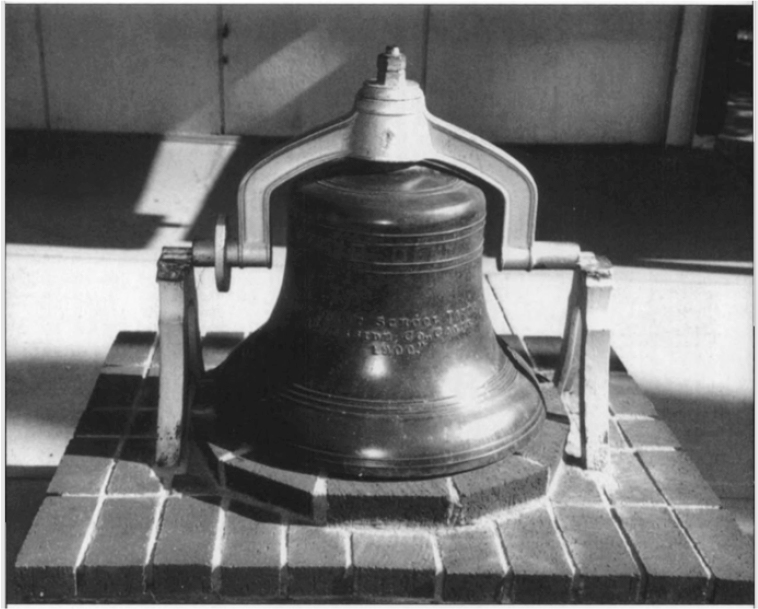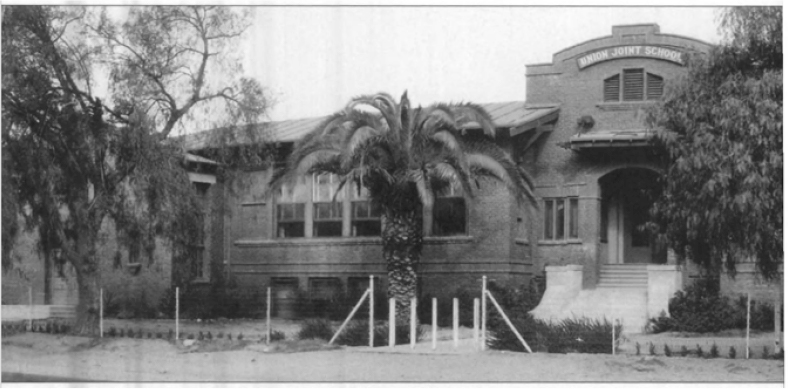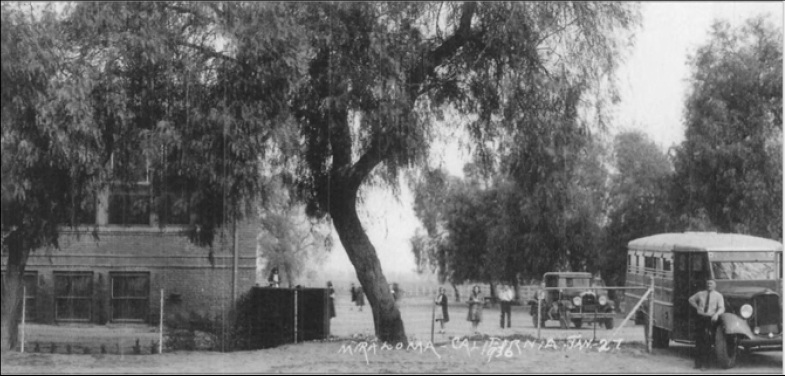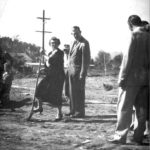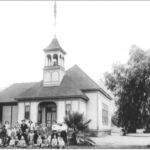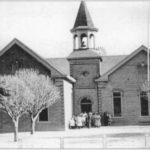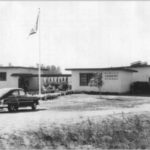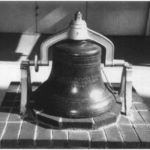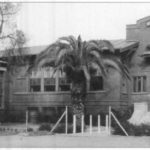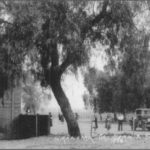
Prepare
Introduction
The Long-Range Facilities Master Plan (LRFMP) describes physical improvements necessary to support the educational mission of JUSD. The LRFMP is the result of a comprehensive, deliberate, and collaborative planning process that occurred over many months. The initial process involved:
1. Educational Visioning
The first step in this endeavor included a visioning process with JUSD’s Leadership to understand JUSD’s educational goals, and to develop guiding principles aligned with those expectations. The guiding principles were created to support JUSD’s mission statement and core values and were used as a filter to develop Educational Specifications, to inform future facilities decisions in alignment with JUSD’s educational goals.
2. Data Collection & Initial Facilities Assessment
In concurrence with the educational visioning effort of the LRFMP, data collection and an initial assessment of existing facilities was conducted by Bureau Veritas in collaboration with JUSD’s Maintenance and Operations staff. The assessment took into consideration the overall quality, age of each building, and existing site conditions such as utilities, landscaping, hardscape, play areas, parking, and parent drop off areas. Quality of finishes and building construction were studied along with capacity, safety, accessibility, and other improvements required to comply with applicable building codes. In addition, the age of building systems, such as HVAC, electrical, and roofing were taken into consideration in the analysis to help with understanding JUSD’s deferred maintenance needs.
3. Analysis of Demographic Projections
A forecast of JUSD’s enrollment has been provided by the demographics consulting firm PowerSchool/ Hoonuit. The conservative enrollment forecast was utilized to establish a benchmark of enrollment that JUSD used to analyze the growth of students within JUSD’s attendance boundaries.
4. Analysis of Needs based upon the Educational Specifications as the benchmark
JUSD’s Maintenance and Operations staff collaborated with Bureau Veritas to assess the existing facilities for age, condition, and adequacy. In a parallel effort, JUSD staff, teachers, students, and parents gathered to discuss and determine the educational goals and vision of JUSD. An extensive analysis of existing conditions of JUSD was conducted that took into consideration current existing capacity of each campus site, future student enrollment projections, existing facilities conditions, and instructional and support project requirements. This analysis resulted in a list of needs accompanied by a rough order of magnitude cost estimate for each campus that was presented to JUSD. As JUSD’s available monetary resources and their timing become more clear, JUSD will be able to use this list of needs and cost estimates as a means to prioritize the various projects needed at various school sites.
5. Analysis of Financial Resources
HMC completed a thorough analysis of all financial resources available to support the facilities needs identified within the Facilities Master Plan. Currently, there are local residential developer fee dollars from three residential developments in the area that are estimated at a total of $9 million, and potential State Facilities Program Funding eligibility totaling $76 million. The State Facilities Program funding eligibility can only be accessed with qualifying facility projects, a local district match of funds, and only if the State passes another statewide facilities bond in the future.
6. Feedback and Prioritization
HMC utilized a consensus based approach to develop the Facilities Master Plan at all steps during the process to promote and allow for multiple perspectives and stakeholder voices, including JUSD students, in the development of the long-range plan.
Project Priorities
The potential projects identified in the plan have been developed by JUSD and address the following goals identified during the participatory Long-Range Facilities Master Plan development process:
1. Ensure the safety of students, faculty and staff through the development of scope that can enhance safety and security on campus, including updated perimeter fencing, exterior cameras, access control door hardware, and other environmental design elements that increase safety and security.
2. Protect the physical assets of JUSD through ongoing maintenance and repair.
3. Renovate aging facilities to address current educational needs, energy efficiency and technological advances.
4. Provide additional instructional spaces to reflect growing educational programs, pathways, and athletic facility needs.
5. Enhance the overall appearances of the campuses by removing temporary buildings such as portable buildings and outdated modular structures.
Stakeholder Groups
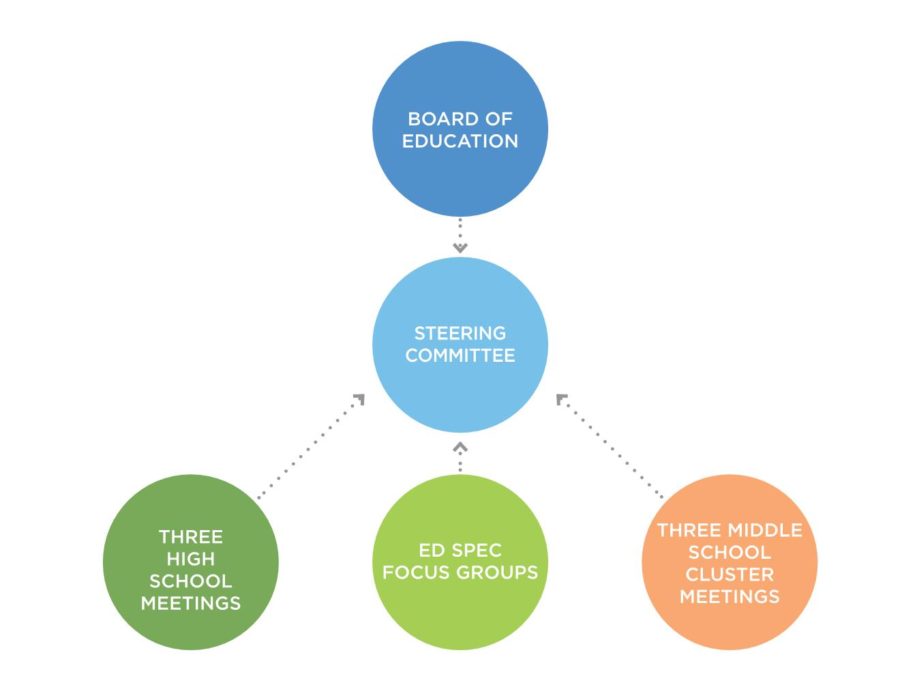
PLANNING PROCESS / TIMELINE
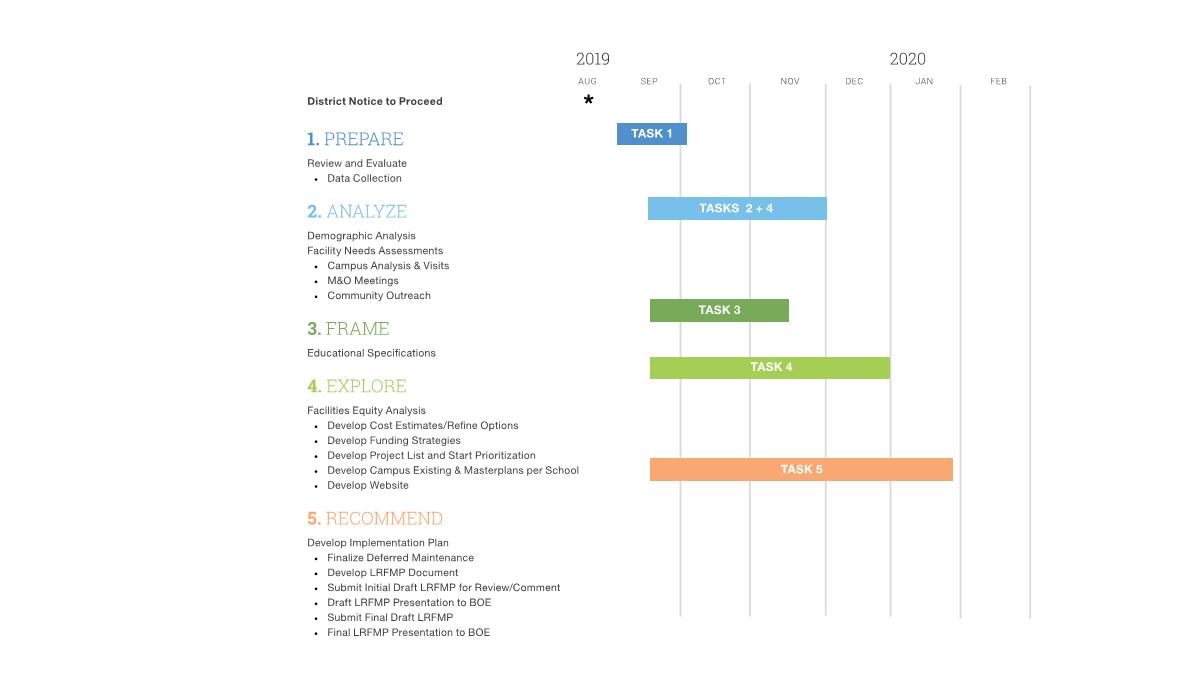
History of the District
History of Jurupa
Mexico had control of California until 1848. Governor of Mexican California, Juan B. Alvarado granted the 31,000-acre Rancho Jurupa to Juan Bandini in 1838. The Rancho included the present-day city of Jurupa Valley and the downtown area of Riverside and was home to the Mission San Gabriel. The Gabrielino and Serrano Native tribes resided in the area. To these tribes Jurupa was a place of peace and friendship; the Native word Jurupa refers to the California sage brush that is common to the area. This early settlement in the Inland Empire was referred to by Father Font as, “a fertile and beautiful country, with rose bushes, grapevines, blackberry bushes, and other plants which by their verdure is pleasing to the sight,” on his expedition with the explorer Juan Bautista De Anza. The settlement was an open and rural area where small agricultural communities lived. Farms and houses existed on the land that comprised of West Riverside, Mira Loma, Glen Avon, Belltown, Austmore Heights, Sunnyslope, and Pedley communities. These areas have been turned into the newer communities which we know today as Jurupa Hills, Indian Hills, Eastvale, and Sky Country.
School Life
The Jurupa School occupied a seven acre stretch of land and was used for social events, club meetings, dances, reunions, festivals, and church services. It began as an adobe building that housed 1st grade thru 8th grade. One of the distinct features of this school is the Jurupa School bell which was built in 1889. Although the original school building was demolished in 1923 the bell was conserved; it was refurbished and placed in a new tower built in 1932. The Jurupa School was renamed as the West Riverside School in 1915 which was due to the beginning of the school district and a change in the name of the community. With the demolition of the school, a new building was erected in 1924. It was built in the Spanish Style, out of cement, with a red clay tile roof, and ivy growing up the building as part of the décor. In 1949 a new school was built which still exists to this day. As the Jurupa population continued to grow, Jurupa Unified School District added many new schools to its roster. The district began to grow after World War II, and schools like Ina Arbuckle Elementary School, Rustic Lane Elementary School, Pacific Avenue Elementary School and Mission Middle School helped the Jurupa area accommodate current and future generations of students. It wasn’t until 1960 that the Jurupa School District was able to offer a closer secondary school in the form of Rubidoux High School. From a one room schoolhouse to twenty-six schools, Jurupa continues to serve its community, preparing students for college and beyond.
Source: Images of America – Jurupa by Kim Jarrell Johnson
Jurupa USD: Core Values
Nurturing early learners through programs that create a solid cognitive foundation and stimulate a love of learning.
Encouraging students to challenge themselves at every grade level, setting them on a path towards continuous achievement.
Promoting college and career readiness through rigorous, college preparatory curriculum, as well as hands-on, real world learning opportunities.
Engaging the Jurupa Unified community of stakeholders in our students’ success.
Preparing our students for a future here or anywhere.
Mission Statement
By fostering a growth mindset in every child, Jurupa Unified School District empowers each child to unlock their potential and succeed in career, in school, and in life. We call this Learning Without Limits—the promise we make and pledge to uphold—to our students, their families and our community.
District At A Glance
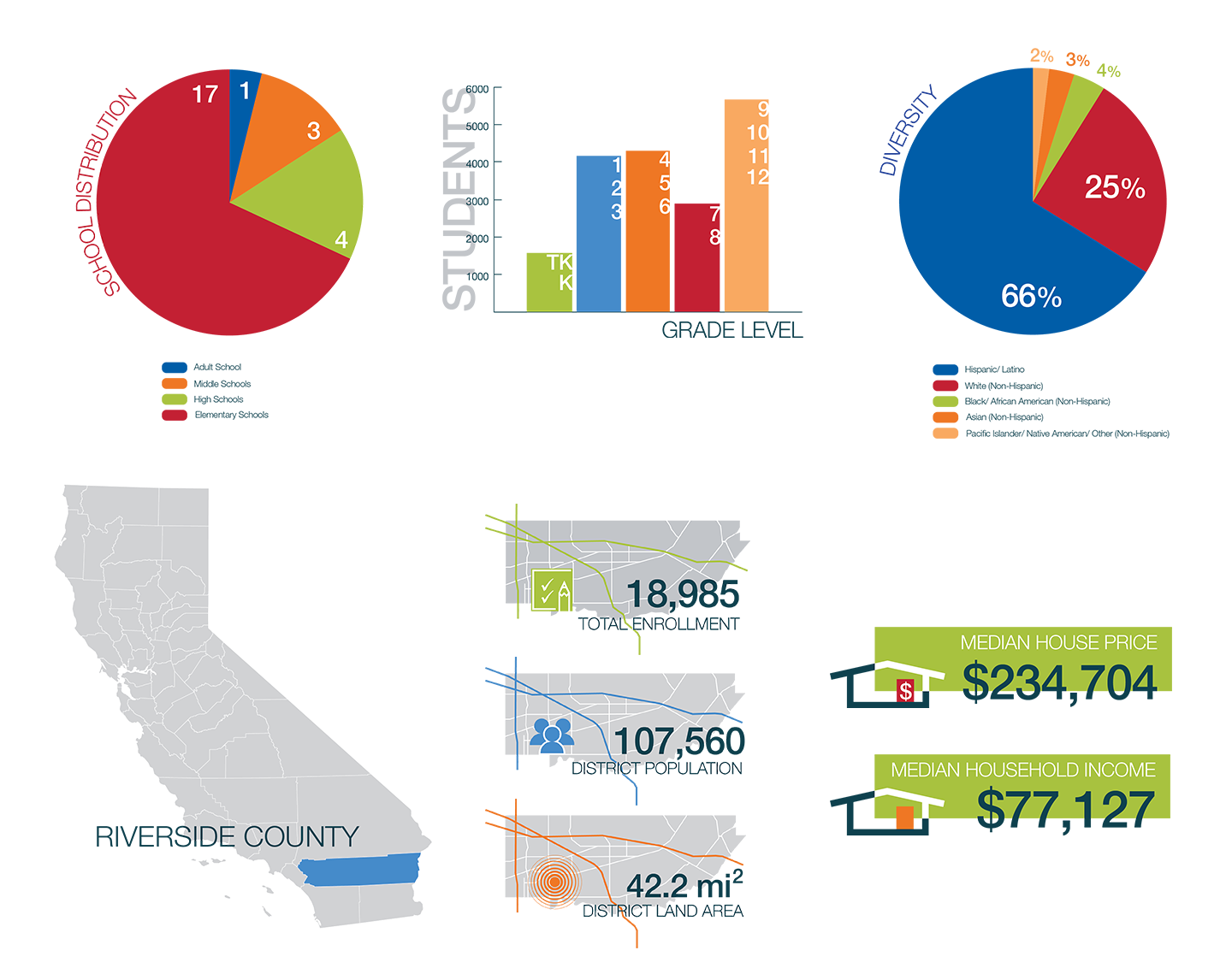
Demographics
Based on enrollment during the school year 2023-2024, the enrollment at Jurupa Unified School District’s (JUSD’s) current TK-6 grade elementary schools range from 319 students at Pacific Avenue Academy of Music Elementary School to 823 students at Sunnyslope Elementary School; current middle schools range from 608 students at Mission Middle School to 1,106 students at Jurupa Middle School; current high schools range from 1,192 students at Rubidoux High School to 2,317 students at Patriot High School, and the newly built Del Sol Academy K-8 campus currently houses over 1,200 students. JUSD partnered with Hoonuit to conduct a demographics study, so as to obtain current enrollment and enrollment projections over the next 10 years. Age groupings were organized according to grade levels across the various campus sites. At the time of the demographic study that was conducted in 2019, there was a projected net decline of 965 students (18,985 students in 2019 to 18,020 students in 2029)* or 5.08% over the next 10 years. The capacity analysis chart shown below illustrates a more detailed breakdown of current and projected enrollment and state loading capacity at each school.
*Enrollment projections were taken from Hoonuit on December 10, 2019.
Space Standards & Site Capacity
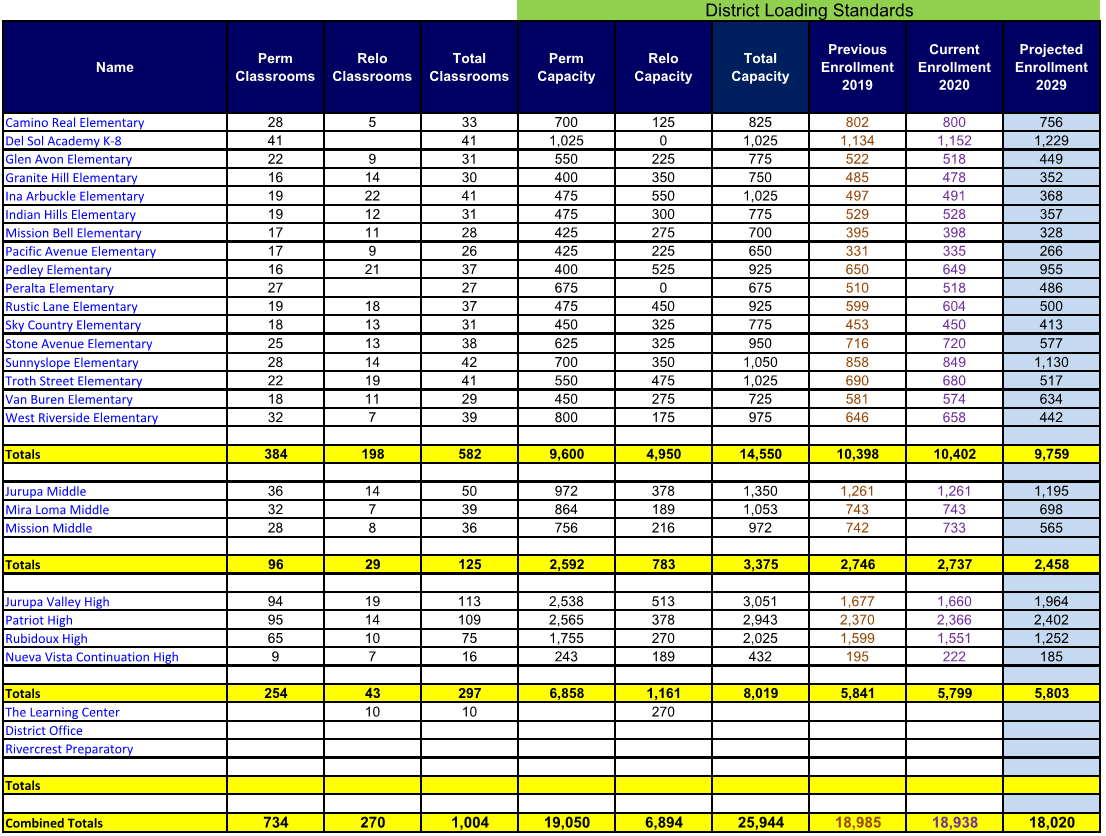
SPACE STANDARDS
District Space Standards or Guidelines are used as a facility management and assessment tool in a variety of ways, including providing a benchmark to create equity among facilities throughout a district. Space Standards are also used as a guide to ensure that all facilities are developed or redeveloped to support a district’s current educational goals and programs. The standards or guidelines are developed based on both current and future programs and curriculum, instructional and learning methodologies, activities that take place in the facility, and community needs and shared assets. Square footage also needs to be considered for the functioning of a school and maintenance of a facility.
Standards or guidelines can be established for every space or for just major spaces in a facility depending on the intended purpose of the standards. They can also include a variety of details such as equipment, finishes, architectural features, and environmental requirements, or may include square footage requirements and space quantities as a starting point for establishing a baseline for evaluation. Existing sites can then be compared to district square footage standards to see where sites fall short or have excess space for what is required for program delivery. District Standards can be used to help determine which campuses have the greatest need for space as well as help plan and budget for future additions for sites with shortages. This comparison can further aide in the evaluation of sites for improved space utilization as there may be extra space in some areas that could be repurposed for other uses where square footage falls short of the standard. The comparison provides information to help maximize space efficiency and determine if extra space, such as portable structures which are costly to maintain, can be removed. Standards can also assist in determining a more objective site capacity. For this master planning process, Jurupa Unified School District brought the leadership team together to develop space standards for which to assess and compare existing facilities. Standards were developed for an ideal quantity of each space and the square footage of that space for a TK-6 school with the capacity of 500 to 900 students, middle schools with the capacity of 900 to 1,250 students and a high school with the capacity of 1,750 to 2,500 students. In the review and development process, a targeted standard was identified, recognizing there will need to be flexibility to provide this exact target at all sites. The final outline of standards are based on District goals for classroom loading which is being utilized today, as well as providing specific instructional space for art, music / drama, science, and technology. The standards also include space to support small group and individual project work and tutoring which is a critical component in the way the District provides quality learning and instruction for their students.
SITE CAPACITY
Determining school site capacity is a critical step in analyzing how a district’s school facilities can accommodate both current and projected student enrollment. Understanding each school site’s capacity is part of a master plan and can guide a district in decisions to build new facilities, add to or modify an existing site and evaluate attendance boundaries. School capacity is used as a tool for state programs to determine funding potential.
Several ways exist to assess and calculate school capacity in order to understand the potential for housing students at a site. Physical building capacity, program capacity, and functional capacity are different ways of looking at capacity for a school. Building capacity looks at the physical space and variables on a site focusing on classroom quantities but also looking at core spaces such as food service, library, and administration. This approach typically identifies classroom quantities and multiplies the desired average student loading for each classroom to derive the capacity. Other physical variables considered include site acreage, infrastructure, restrooms, and building life-safety codes.
It is also important to look at program capacity which includes recognizing the special spaces, including classrooms, that are needed to provide the educational programs necessary to achieve a district’s educational goals and vision. This is why it is beneficial to use District Space Standards which are based on the district’s programs and educational philosophy to determine site capacity. Special types of spaces and classrooms used for community programs, after school programs, arts, sciences, and technology are included in this program capacity analysis.
Functional capacity looks at how a specific school site might operate and considers the desired level of scheduling, staff contracts, and particularly loading flexibility. For example, standard classrooms may be kept “open” at a site to allow for more flexible scheduling or breakdown of smaller classrooms than the district standards outline. Some districts may wish to maintain extremely tight loading maximums for each classroom. When enrollment goes over this threshold in an enrollment bubble, the district wants the flexibility to have a classroom available to accommodate extra students.
It should be noted that functional capacity can allow flexibility at a site; however it does have a cost which impacts both the facility square footage and the operational cost. Most state funded programs do not look at this but some districts want to retain this optimum flexibility.
